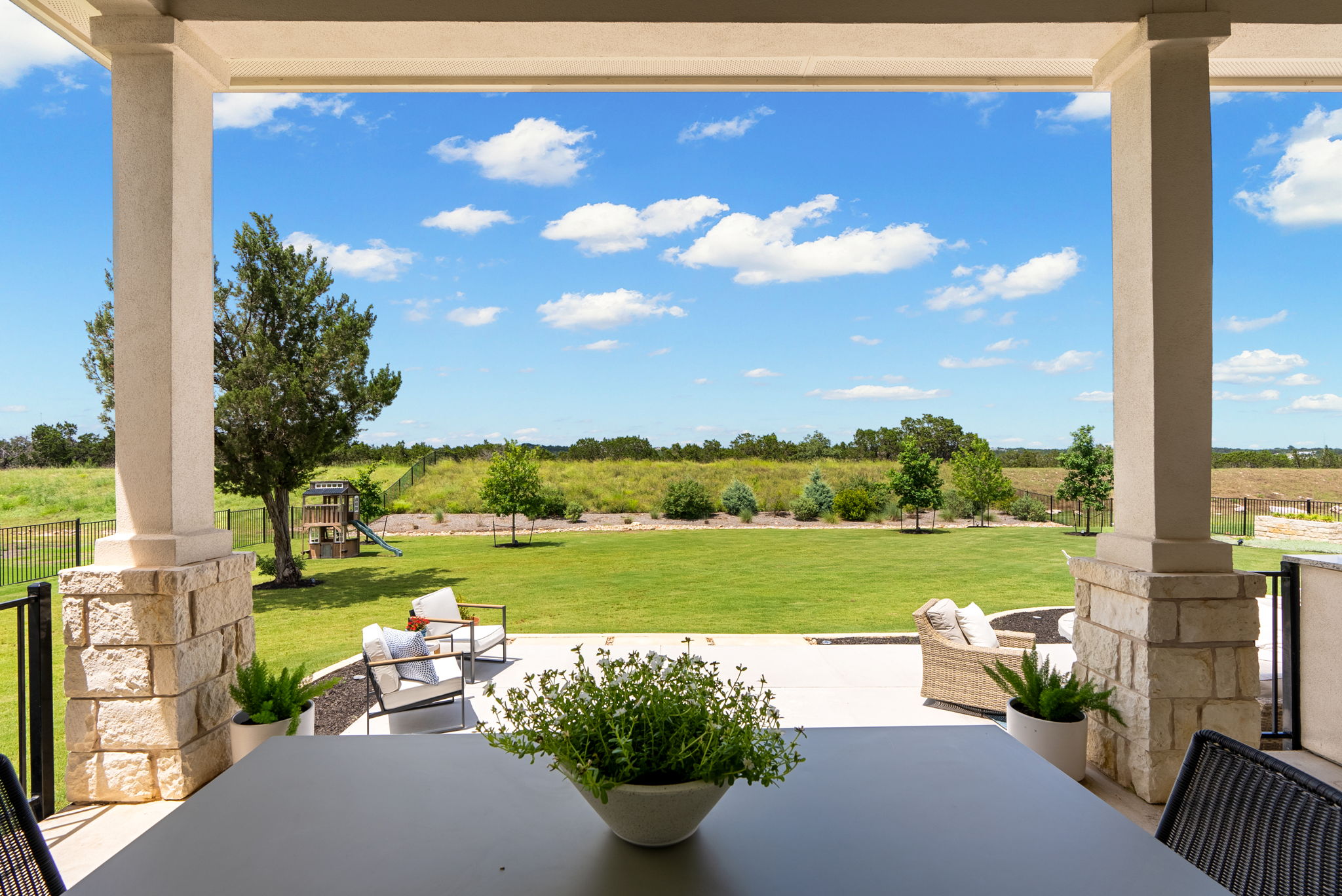Details
Luxury abounds in this stunning Giddens-built home! Resting on an expansive over 1-acre lot that backs to natural land, this Siena III floorplan offers a thoughtfully designed layout with multiple living spaces, 4 bedrooms, and 4.5 baths, providing each bedroom with its own private ensuite! The opulent kitchen lies in the heart of the home, featuring top-of-the-line JennAir appliances, including a refrigerator that conveys. The kitchen showcases elegant white cabinets with extended glass front uppers, complemented by granite countertops, double ovens with convection, a built-in gas range, a microwave drawer, a huge island, and a massive walk-in pantry. The open layout features charming stonework throughout, and seamlessly transitions to the outdoors by sliding doors, welcoming you to a covered patio with a built-in kitchen. The backyard is ideal for entertaining, with a patio extension spacious for al fresco dining, lounging, and incorporating a firepit. The home's 12' ceilings and expansive windows flood the space with natural light. Two additional spaces include a game room with a charming barn door and a built-in entertainment center, along with a dedicated office with a custom built-in desk and cabinetry. The luxurious primary suite was designed with a grand tray ceiling and a wall of windows overlooking the backyard. The ensuite spa bath is a true oasis, featuring two separate vanities with quartz counters, a freestanding tub, an oversized walk-through shower with dual showerheads, plus rainfall head and handheld, a walk-in closet, and a secondary flex room currently used for fitness that could be utilized as a large second primary closet. This exceptional home offers a prime community location in Grand Mesa that you don’t want to miss. Come fall in love with your new home today! ***3% Buyers Agent Comp***
-
4 Bedrooms
-
4.5 Bathrooms
-
3,414 Sq/ft
-
Lot 1.05 Acres
-
6 Parking Spots
-
Built in 2020
-
MLS: 1810916
Images
Videos
3D Tour
Contact
Feel free to contact us for more details!
Ramirez Hospitality Group
Compass
License #: 633556

